From Love Island to algorithms – how men’s bodies are becoming objects of display and desire
In a media world saturated with gym selfies, reality TV abs, and influencer thirst traps, a…
International
Northumbria’s global footprint touches every continent across the world, through our global partnerships across 17 institutions in 10 countries, to our 277,000 strong alumni community and 150 recruitment partners – we prepare our students for the challenges of tomorrow. Discover more about how to join Northumbria’s global family or our partnerships.
View our Global FootprintBusiness
The world is changing faster than ever before. The future is there to be won by organisations who find ways to turn today's possibilities into tomorrows competitive edge. In a connected world, collaboration can be the key to success.
More on our Business ServicesResearch
Northumbria is a research-rich, business-focused, professional university with a global reputation for academic quality. We conduct ground-breaking research that is responsive to the science & technology, health & well being, economic and social and arts & cultural needs for the communities
Discover more about our ResearchAlumni
Northumbria University is renowned for the calibre of its business-ready graduates. Our alumni network has over 246,000 graduates based in 178 countries worldwide in a range of sectors, our alumni are making a real impact on the world.
Our Alumni/404 cannot be found.
Please use the form below to report the broken link.
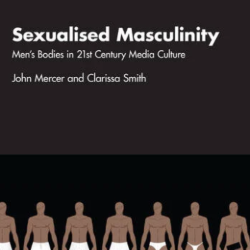
In a media world saturated with gym selfies, reality TV abs, and influencer thirst traps, a…
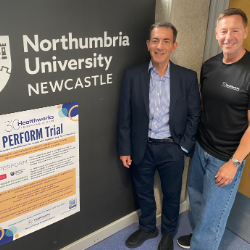
A pioneering partnership between Northumbria University and award-winning community charity…
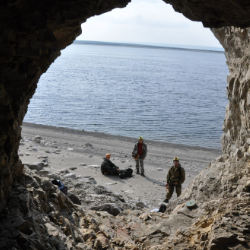
Scientists have found evidence that the Asian continent was free of permafrost all the way…

A Fashion student with a collection created using pre-loved football strips, including Newcastle…

A talented team of students have plotted a path to growth for a social enterprise that builds…
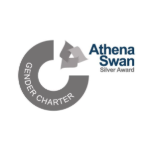
Northumbria University has been awarded the Athena Swan Charter Silver Award by Advance HE…
.png?modified=20250630105204)
In recognition of their outstanding achievements, Northumbria University will confer honorary…
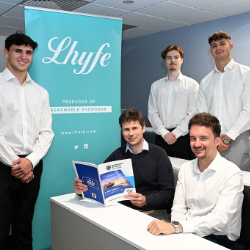
A student team from Northumbria University’s Business Clinic is helping a pioneering renewable…

Student Central (Library Building), Ground floor foyer

Newcastle Business School, Northumbria University
-

Northumbria University Business and Law School (CCE1)
-

Virtual Event
-
Back to top